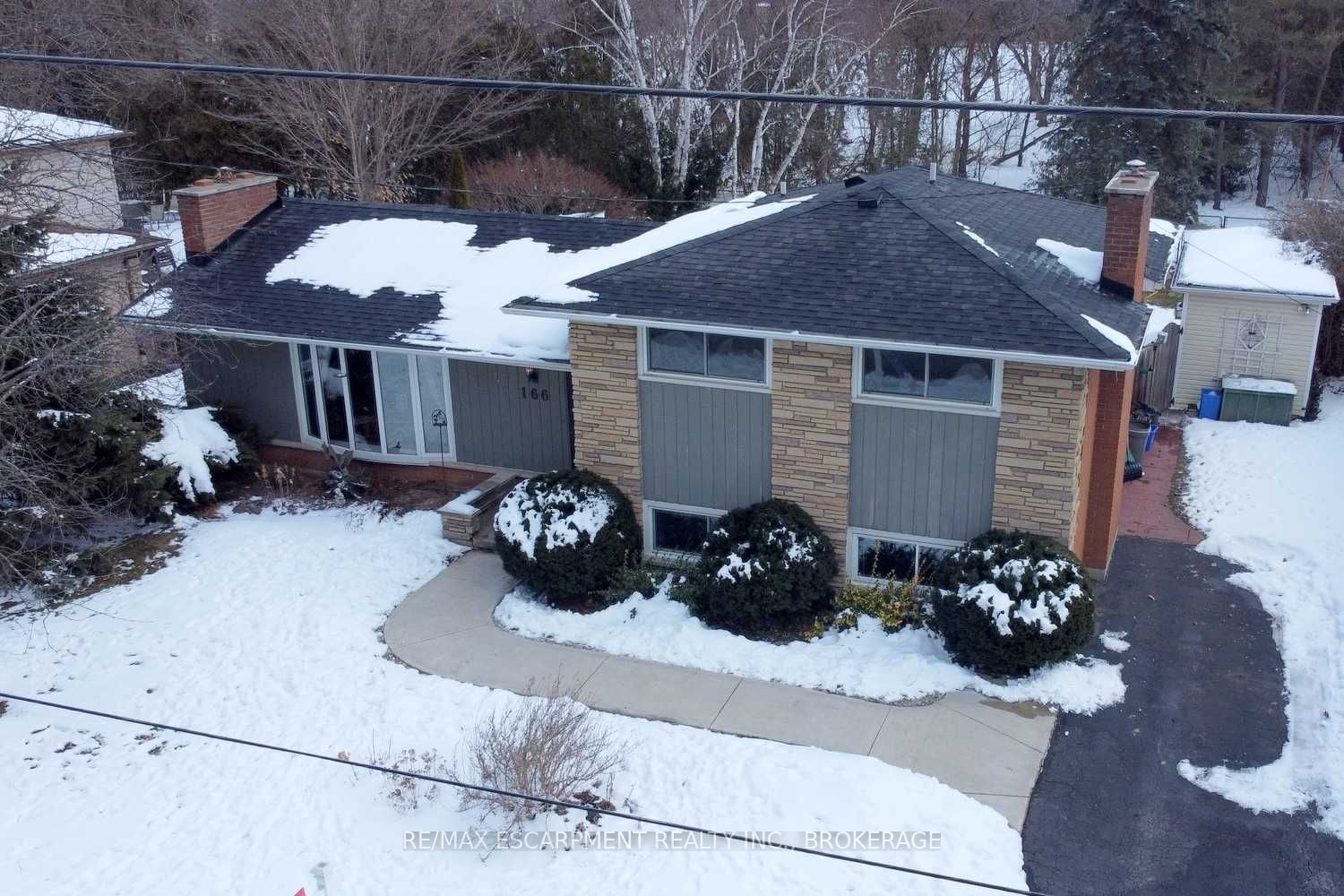$699,900
$***,***
3-Bed
2-Bath
1100-1500 Sq. ft
Listed on 3/15/23
Listed by RE/MAX ESCARPMENT REALTY INC., BROKERAGE
Located Down The Street From The Grand River, This Home Offers A Fully Fenced Private Backyard Backing Onto Treed Green Space. The Kitchen Has Been Opened Up To The Irg Ur, W/ Huge Bay Window, Hrdwd Floors & Gas Fireplace & The D/R, Which Has Sliding Doors Leading To The Back Deck. 2nd Flr Offers 3 Bdrms & A 4 Pce Bath. Large F/R W/ Big Above-Grade Windows & A Gas Fireplace, 2 Pce Bath & Laundry/Utility Rm W/ Access To Crawl Space, Completes The Lower Level.
Roof '17; A/C '21; D/W '22; Furnace & Hwt '14; Washer/Dryer '22; Gas Hookup For Bbq. Rsa - Taken At Widest Point. Walking Distance To Schools, Amenities & Walking Paths. Previous In-Ground Pool In Backyard Has Been Filled In
X5970307
Detached, Sidesplit 3
1100-1500
6
3
2
3
51-99
Central Air
Part Fin
Y
N
N
Brick, Stone
Forced Air
Y
$3,661.52 (2022)
< .50 Acres
113.18x68.00 (Feet)
